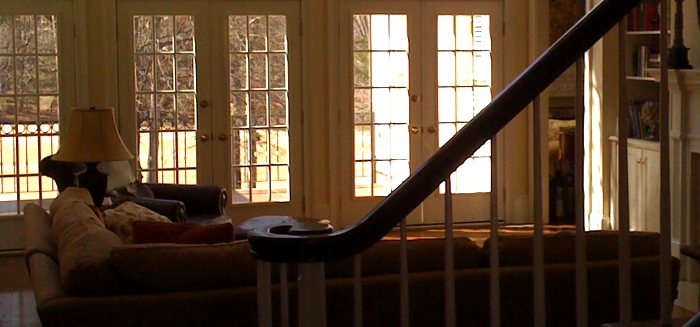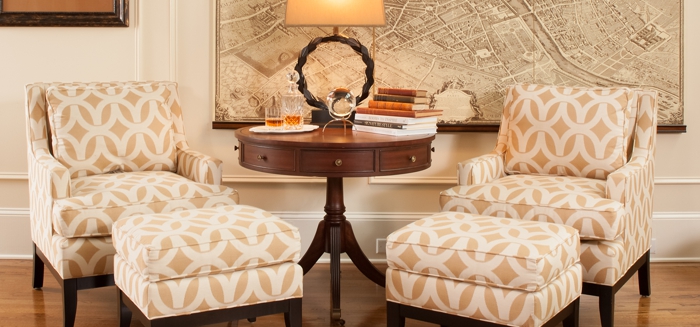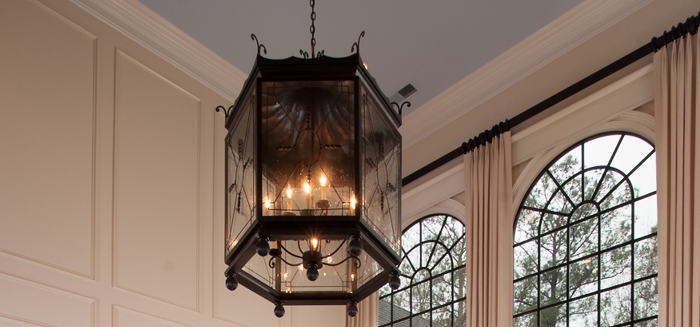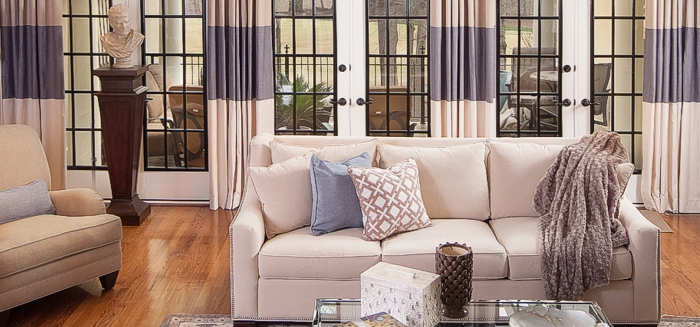Award-Winning Living Room
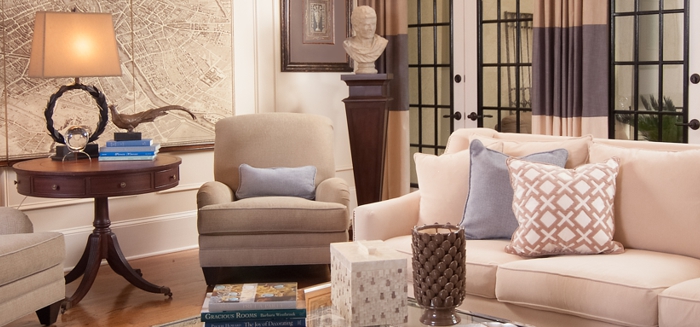
Specific challenges:
- Furniture that was too small for the space.
- Access to all doors onto patio.
- Too much afternoon sun during summer months.
- The only wall without a door or window was a large expanse of drywall.
- Color scheme.
- Lack of lighting.
Interior design solutions
The new furniture plan and furniture included larger sofas, in scale with the room’s expansive size. New custom upholstered chairs with ottomans in the chosen neutrals still allowed access to all the French doors.
Blackout Honeycomb shades were installed to combat the strong Georgia sun. When the shades are fully open, the low profile doesn’t block the outside view.
The designer installed wood trim to the walls to break up the large expanse of blank wall, then added a large map to the wall for interest and warmth.
A chandelier was installed to bring the room into scale and to provide ambient lighting. Table lamps glow in the lower level of the space.
The ceiling was treated with blue paint which was reflected on the furniture with pillows in different shades of blue.
Second Phase
Tall, color blocked, linen drapes dress the two-story living room windows in style. Neutral bands of color accented with grey/blue bring drama and contrast in the neutral palette. Motorized blackout shades provide control of light and glare, and when not needed, the shades raise to reveal the porch and beautiful view beyond.

