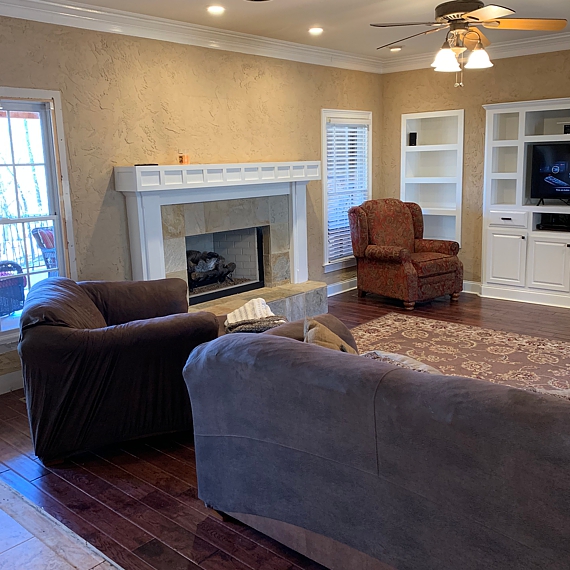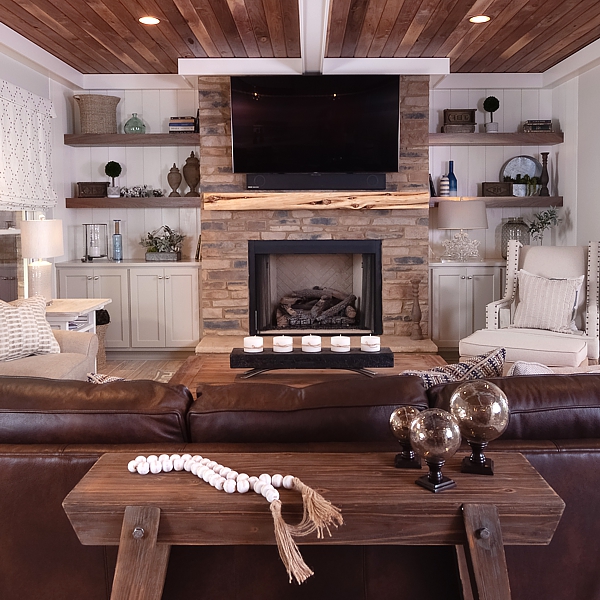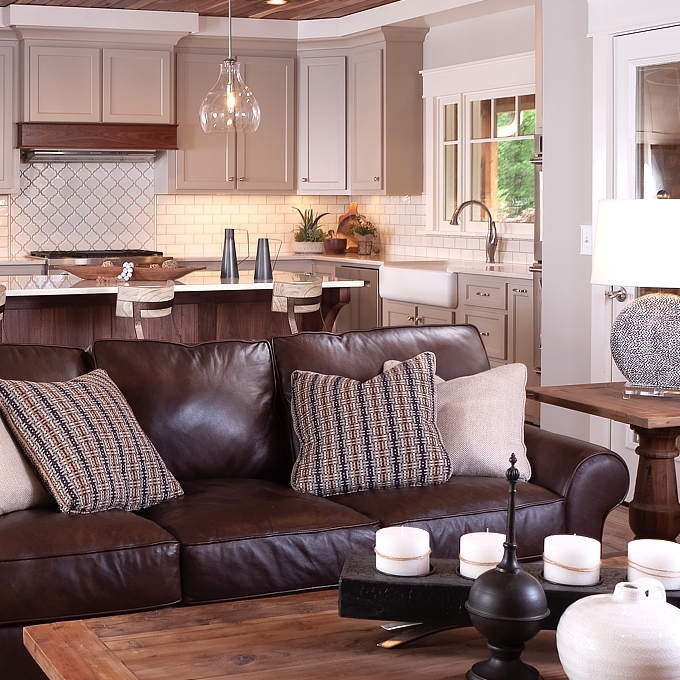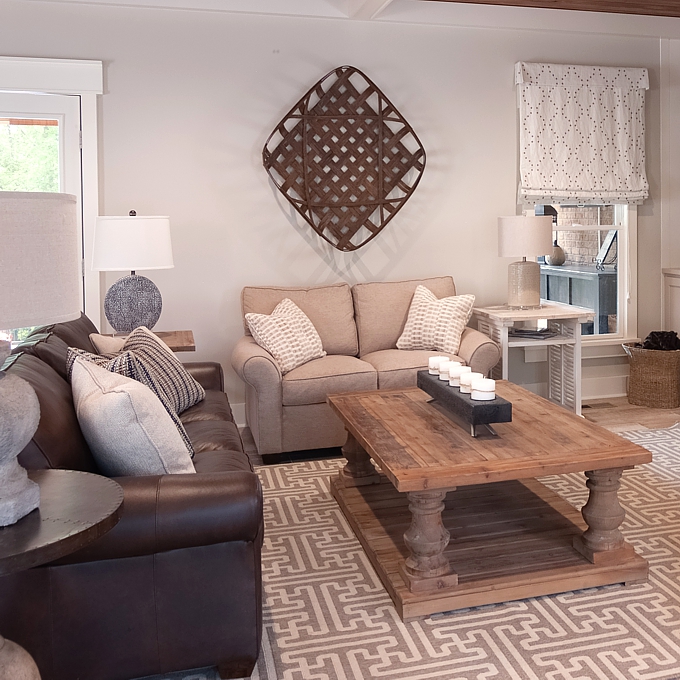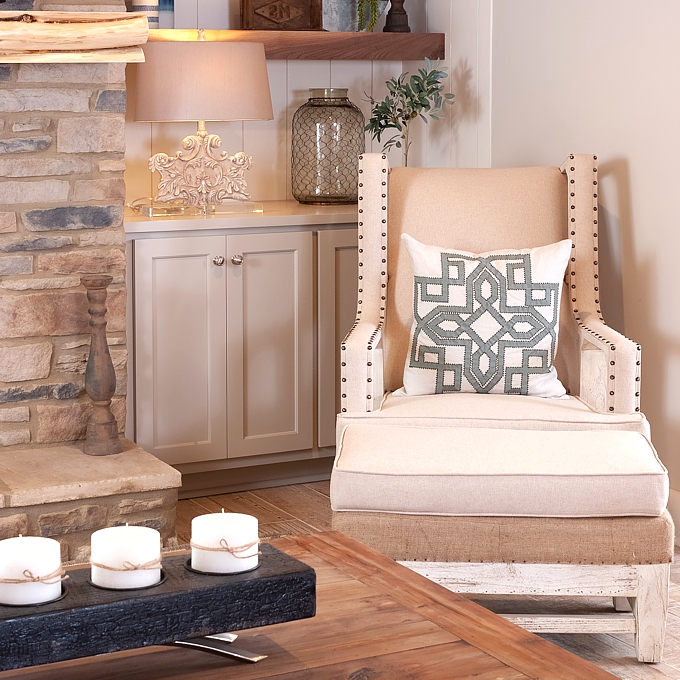Georgia Family Room
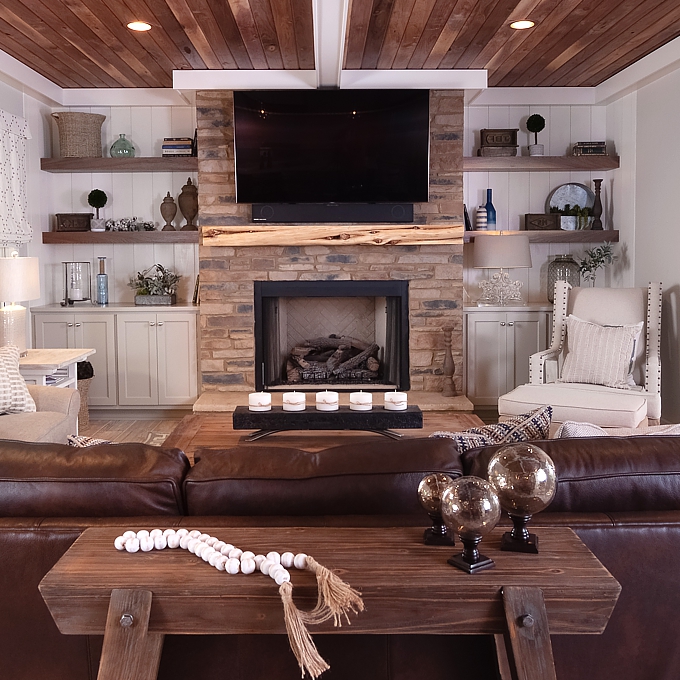
This active couple wanted their closed off, dated family room to be opened up to the kitchen for open concept living. The fireplace and TV built in cabinet on an adjacent wall created competing focal points in the room. In addition, wood floors and furniture showed wear and tear from two large dogs and family life. It was time to start fresh with a Rustic Farm House style.
The fireplace was relocated to the adjacent wall. Combining a new stone facade with a rustic wood mantle, custom painted built in cabinets and stained floating shelves created a clear focal point. This allowed for a comfortable furniture layout with enough seating for guests. Durable leather and performance fabric eased the homeowners’ worry about maintenance. The linen armchair and ottoman was treated to be stain resistant.
An indoor/outdoor rug with a neutral geometric pattern softens the wood look tile floor. After a single door replaced one window, the glass was not cover. Coffered ceilings with stained wood planks provide interest while connecting the space with the adjacent kitchen. A roman shade in linen with bronze accents complements the neutral color scheme. A variety of lamps, tables and accessories provide a welcoming, comfortable atmosphere that is the heart of this home.
