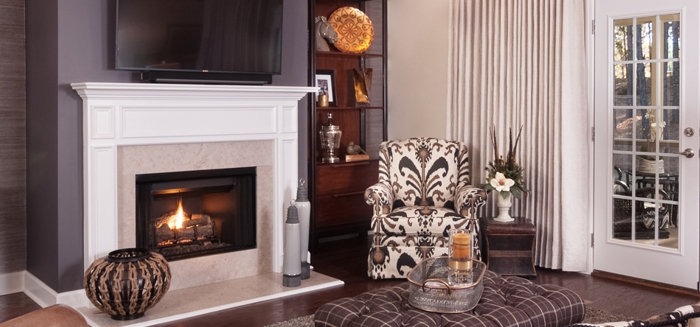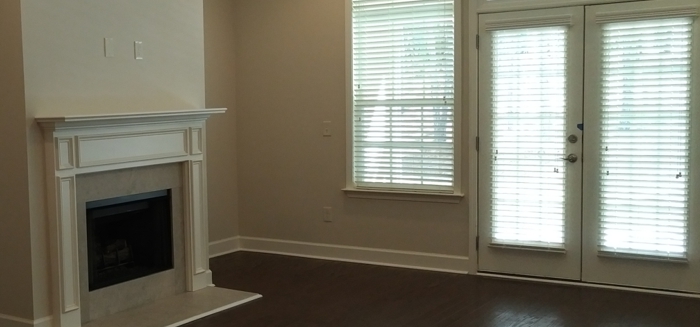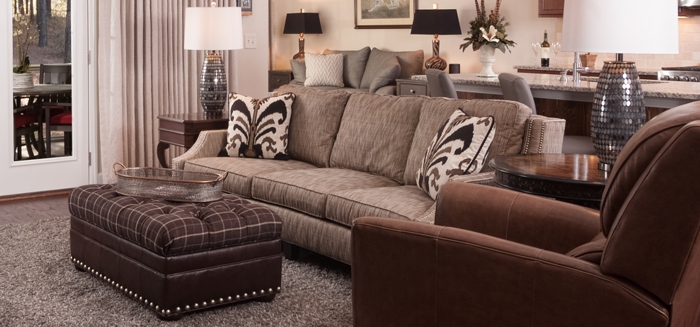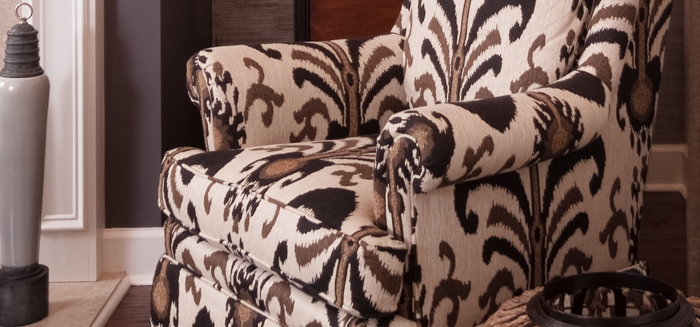A Lively Ikat Pattern

The home was purchased with faux wood blinds that did not reflect their style. There was a need for privacy at night, and to increase the light into the home during the day. The fireplace wall in the living room did not have enough impact in this open floor plan.
Cassy developed a furniture layout that allowed access through the space using their existing furniture.
Simple drapery panels in a neutral linen with a horizontal silver embroidery detail added a transitional touch to the space beautifully. The traverse rods in a silver painted finish with black glazing allow the panels to provide varying degrees of privacy and light control. The faux wood blinds were removed, as they were no longer needed.
The biggest change to the room was the installation of shimmering grass cloth on the walls adjacent to the fireplace. The wallpaper, combined with a dramatic charcoal paint on the fireplace wall, gives this focal point the emphasis needed in the open plan.
Accessories added a final touch to this rich, layered living room.



