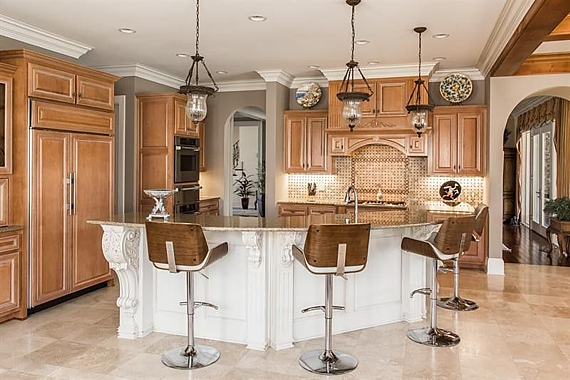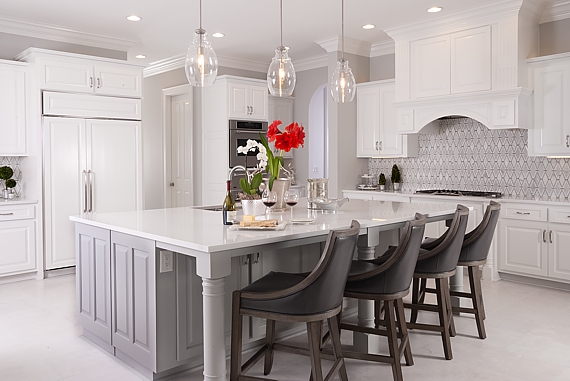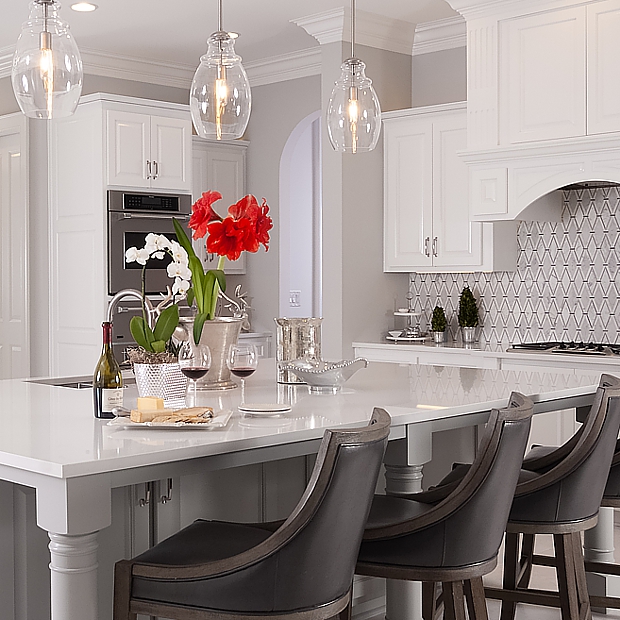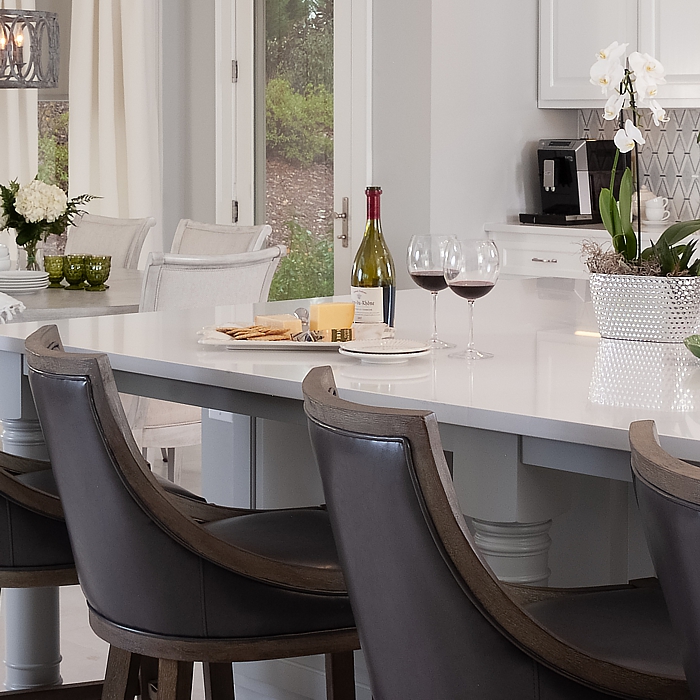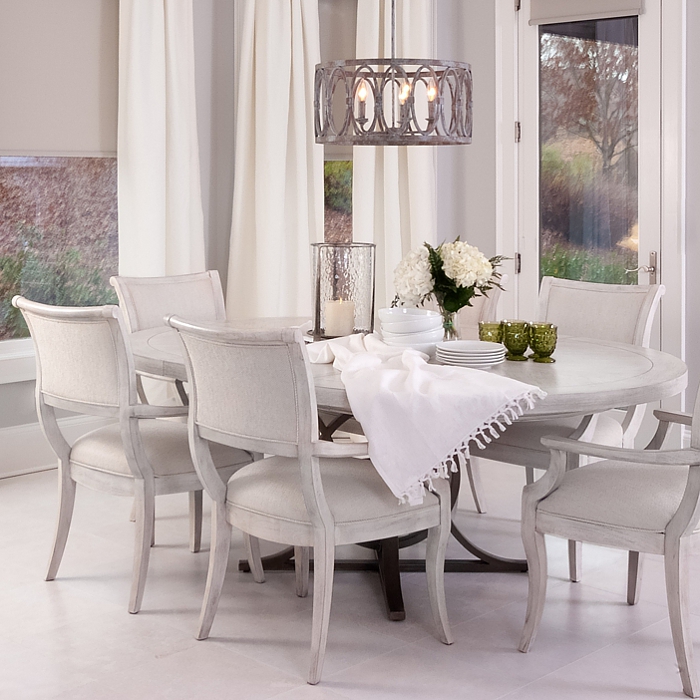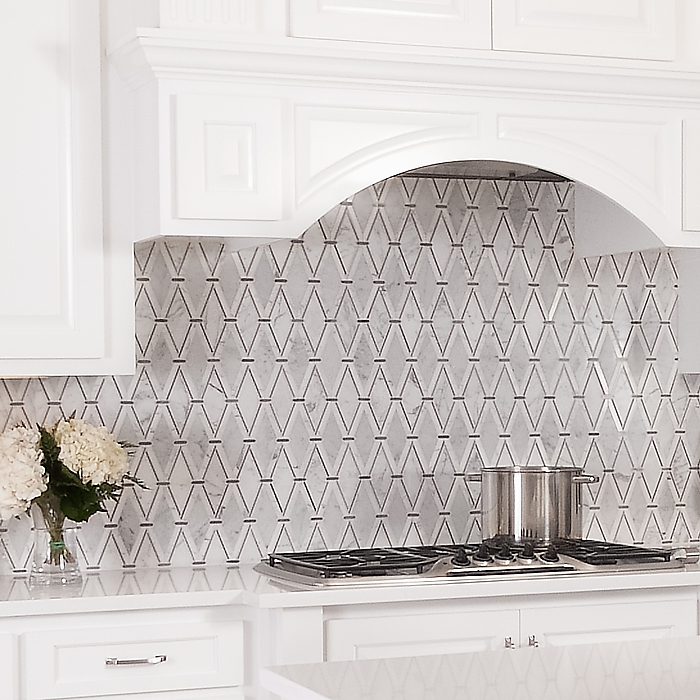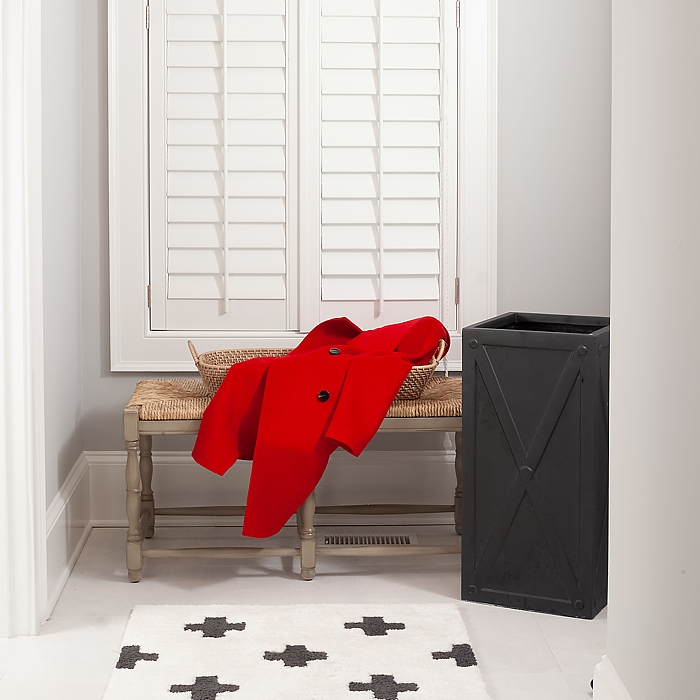A Kitchen for Today

1st Place Winner
Kitchens
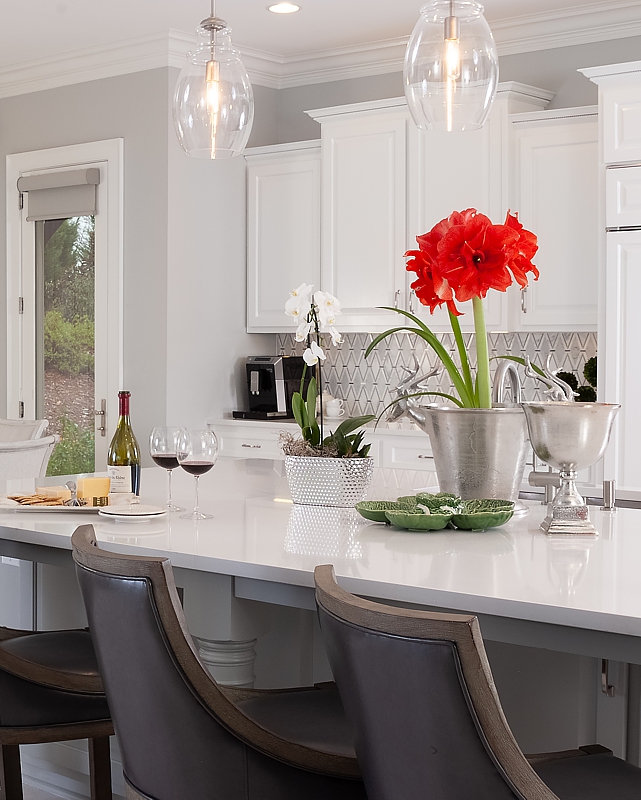
The interior designer made it all happen
Cassy removed the angled island and replaced it with a sleek transitional gray island with low maintenance quartz tops. The island was carefully placed to allow for multiple people working together, while still having access to all the appliances. At 9′ x 6′ the island provides space for additional storage. Four gray counter stools added additional seating to the kitchen eating area.
Surrounding cabinet boxes were updated with new cabinets doors and drawer fronts, all painted in a fresh white. The same quartz counter, resembling marble, was used on the perimeter of the room. New brushed nickel hardware was used on all of the cabinets.
A new lighting plan was developed using glass pendants and recessed lighting in the work space. The eating area fixture was replaced with a rustic finished chandelier to complement the space.
Painting and sealing the Travertine flooring in a transparent white finish was a creative solution to update this element of the room.
But the star of this kitchen is the mosaic marble backsplash in various shades of white and gray. To avoid interrupting the pattern, electric outlets were moved to the underside of the cabinets using slim profile outlet boxes.
In the adjacent eating area, an oval table with a distressed white and gray finish tucks into the bay area. Six comfortable arm chairs fit in the space. Simple linen drapes on dark gray painted wood rods soften the space, while roller shades offer light control and privacy.
