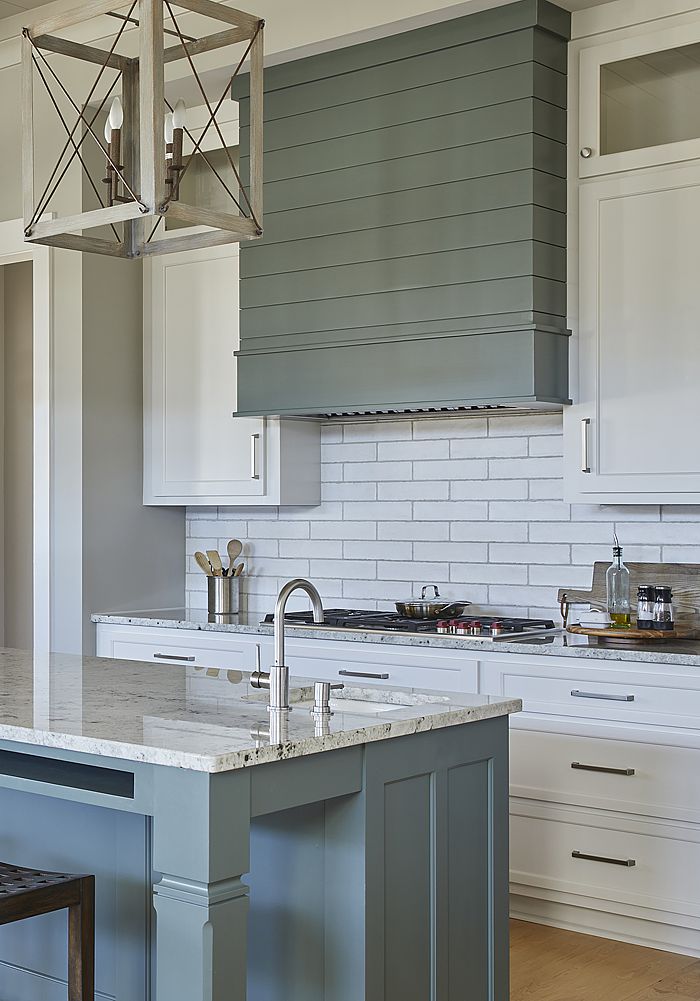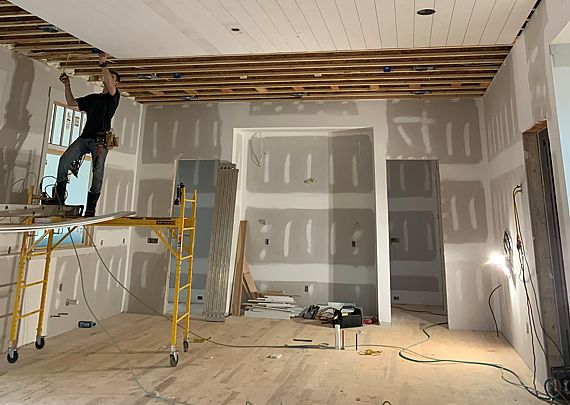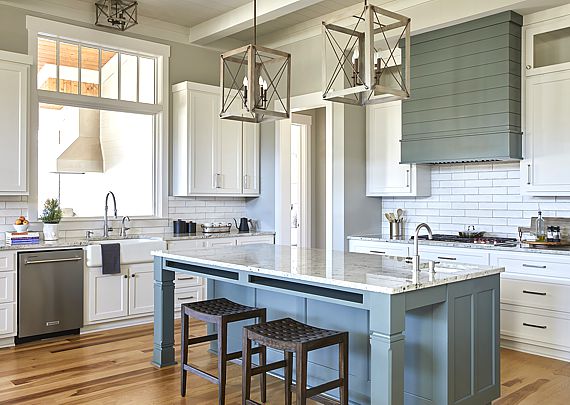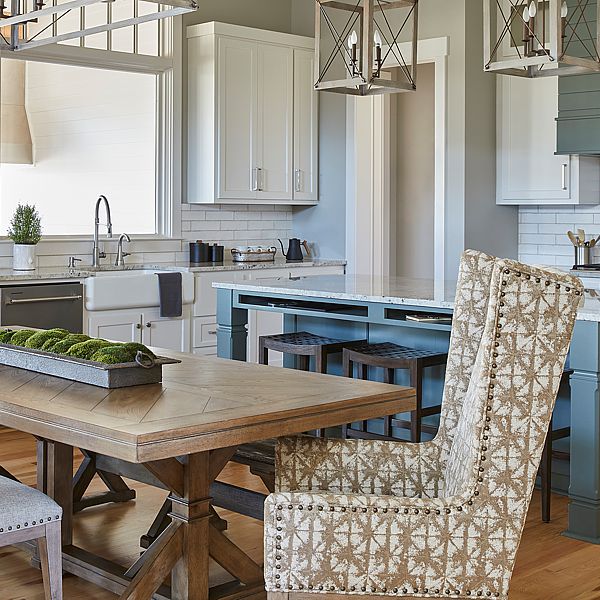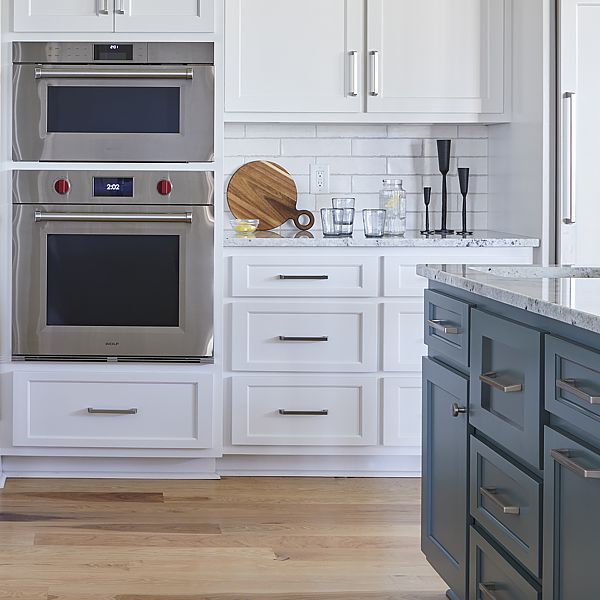Country Kitchen
This new build open concept combined kitchen and dining space presented several challenges. The kitchen itself serves as a thoroughfare to multiple spaces – the family room, laundry room, garage, primary suite to name a few. Truly the heart of the home and the main goal was to ensure that it functioned as such. As a home that toddlers and adults alike enjoy, dining space needed to be centrally located and casual while maintaining the traditional feel. Open to the adjacent family room, all selected fixtures needed to be mindful of sightlines throughout the space.
